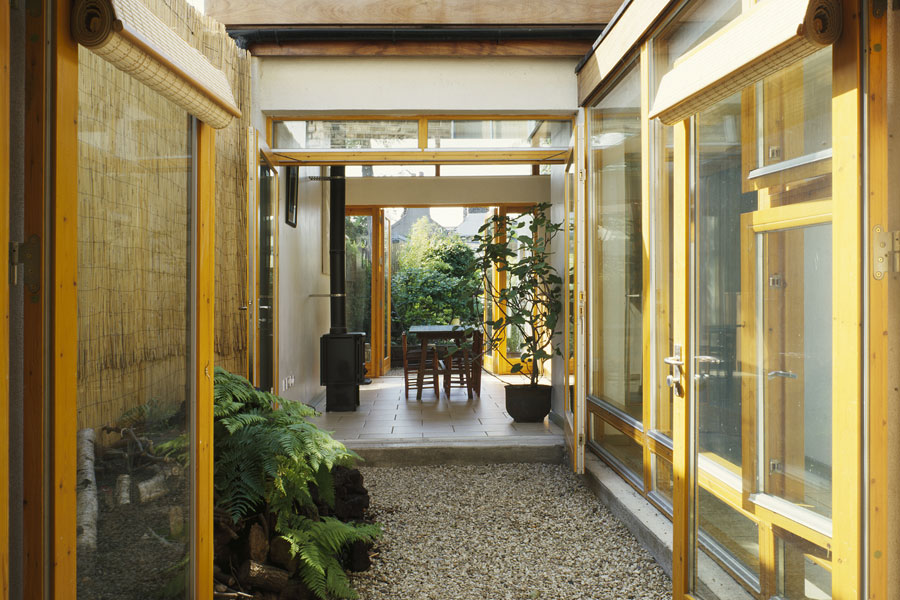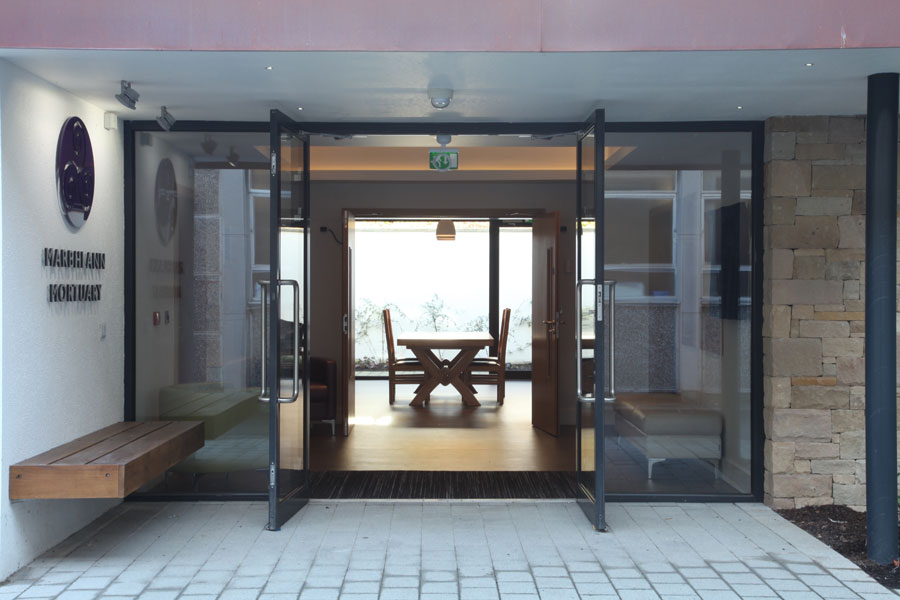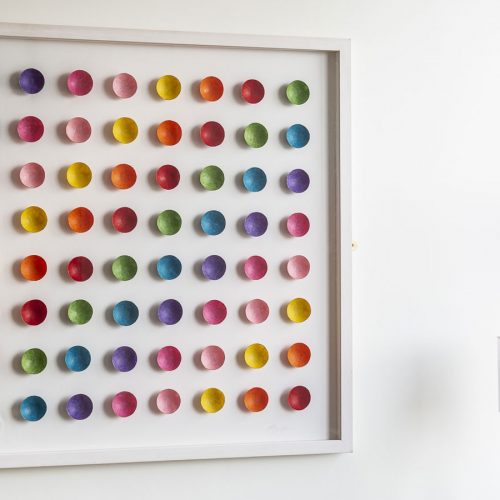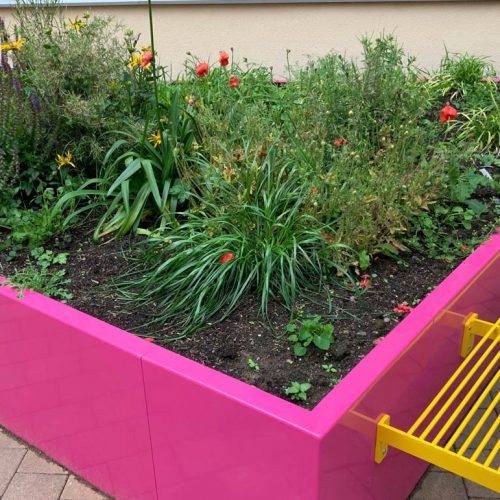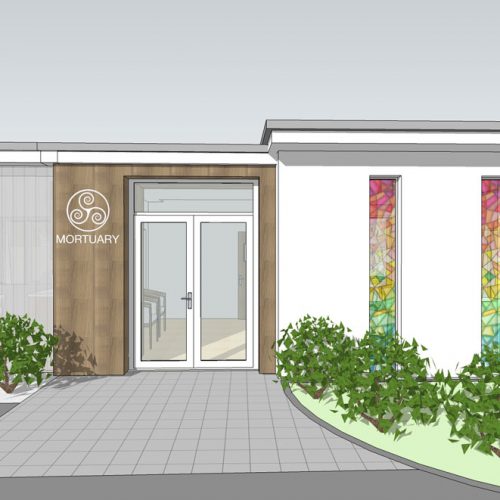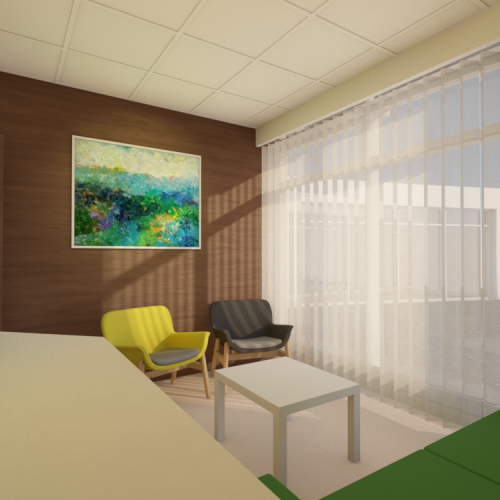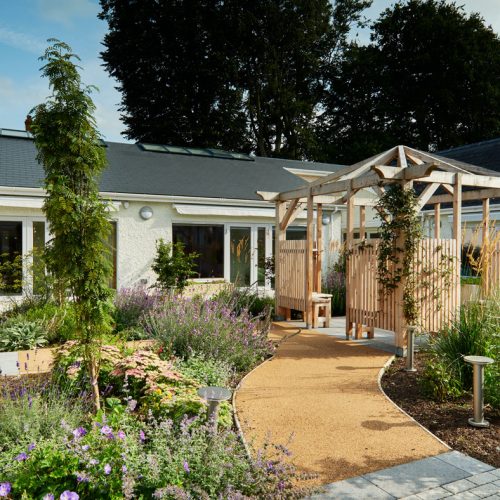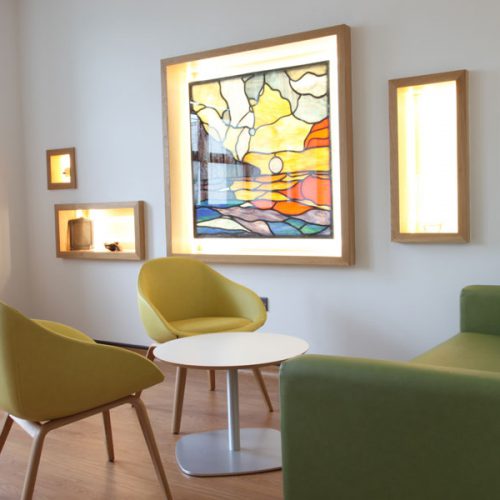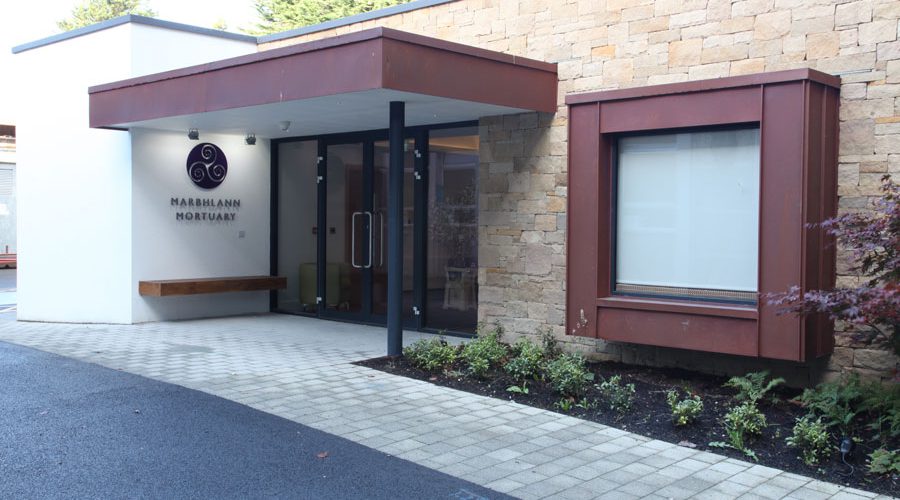“
"I would not hesitate to recommend Ronan for any architectural project. From inception to completion of my house refurbishment and extension project he provided inspiration and expertise. He listened carefully and took on board my wishes and requirements and took pains to seek out environmentally friendly materials and systems including timber-frame, underfloor heating, polished low--carbon concrete floors and solar panels. The result is a light-filled warm house that has retained much of its original 1920s character."
R Jeffrey
“
"RRR took our vision for our new home to another level: the design is amazing. The whole project management, from handling the many administrative procedures to on-site supervision, was impeccable and precise. RRR gave useful advice and solved several issues with innovative ideas so as to keep the whole build within the agreed budget."
B Dattee
“
Ronan really listened to our requirements for the renovation/extension of our terraced house, and combined great design with some very practical suggestions for family living. His project management was excellent, and allowed us to finish within our tight time limit, and we found him very pleasant and professional to work with. We would have no hesitation in recommending him.”
E. Patton & N. ONeill
“
“We have used Ronan on multiple remodeling and home improvement projects over the last 8 years and have always been very satisfied with the results. He has proved adept at understanding our intentions and budget, has delivered designs that combined creativity with practicality and been mindful of environmental considerations and energy efficiency. We have found him thorough, diligent and professional in his project management and would readily recommend him to others.”
Tim & Anne Mobsby
“
“We approached Ronan with a vision for an extended living space which would compliment the style of our existing house. Ronan worked with us to achieve this goal. He was approachable, contactable and extremely professional. The end result is stunning- a beautiful, light-filled, welcoming extension which is admired by all who visit and which is ideal for the needs of our busy family.”
Dr F Ni Ainle & R Emerson
“
“We chose Ronan as architect for our family home primarily because of his contemporary designs but also because of his passion to make buildings as energy efficient as possible. The brief for our home was for the building to be a contemporary rural home in keeping with the surroundings, which Ronan delivered. Ronan's attention to detail was very important at both planning & construction stages to minimise queries from planners & our builder, respectively. The end result is a light filled, energy efficient building that is contemporary in design but at its heart is very much a family home. From design through to construction completion, Ronan has always been very professional to deal with and we would have no hesitation in recommending Ronan as an architect.”
R Malone & L Ireland
“
“We are very pleased with the design and construction of our new living room. The new structure was completely different to our preconceived ideas. We were delighted with Ronans plan and we were pleased that we trusted his judgment and advice. We are particularly pleased with the increased amount of light that now enters the centre of our home.”
Dr L & Dr M Condren
“
“Ronan Rose Roberts helped us to plan, design and build an extension to our house. He was open to listening to our ideas, interpreting them into design, suggesting on how to merge old and new, and in communicating these plans with the building team. It was great to have his perspective at different stages of the building process. Ronan paid particular attention to the final detail and we are delighted with the end result. Thank you Ronan for all your help and ideas!”
L & P Purser
“
"Ronan was architect on our extension and renovation project in 2016.
Ronan was a pleasure to deal with, very professional and was always available to answer questions, follow up with the builders, listen to concerns and make changes when requested.
As well as his excellent design work and attention to detail, Ronan recommended wonderful builders whom worked together with him to get the job done. I would have no hesitation in recommending Ronan and his team."
Elaine Quinlan

