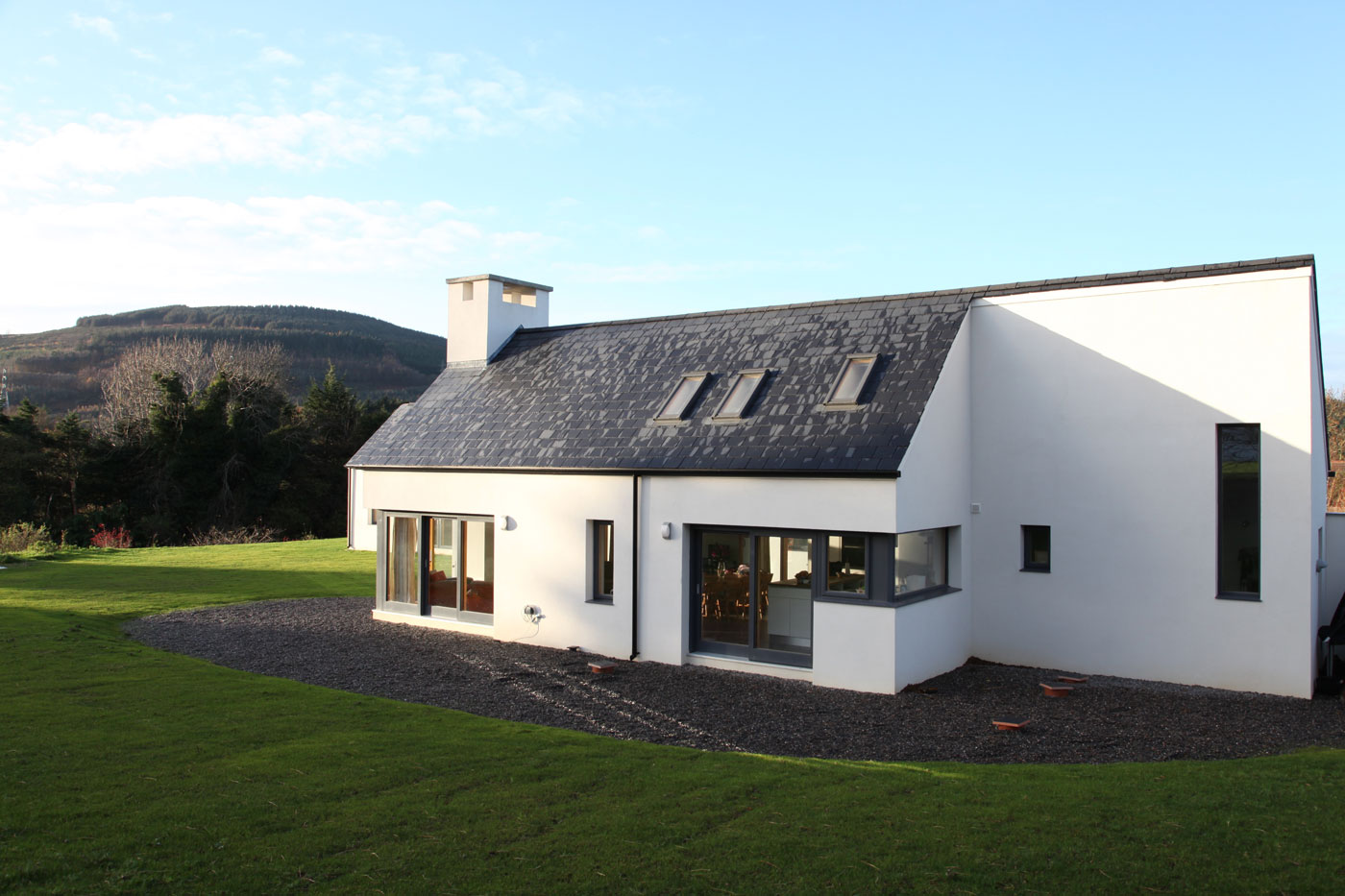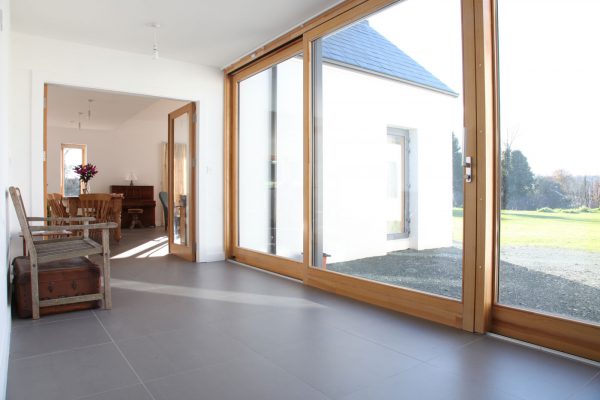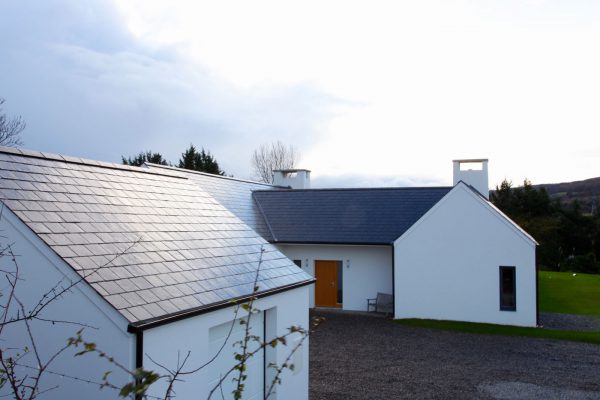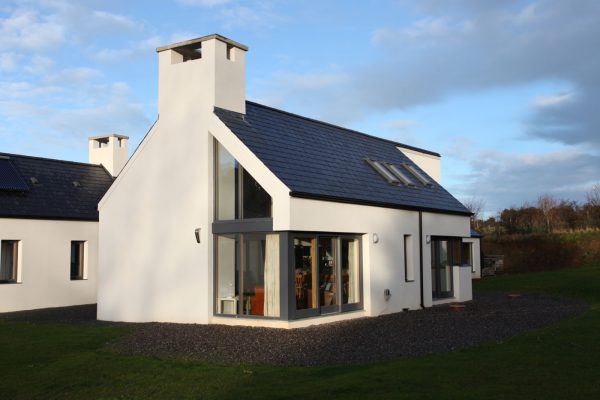DELGANY
HOUSE
This new home is located on a rural site in county Wicklow. Our client wanted to create a single-storey family home. One of the main aims for this project was to create a series of outside spaces and a separation between the public and private sides of the house. The entrance separates the living wing of the house from the bedroom wing. Bedrooms are positioned at the north end of the house and living rooms to the south. The entrance courtyard has a traditional feel and is enclosed by a garden wall and a garage. With the inclusion of photovoltaic the house achieved an A-rated building energy rating.




